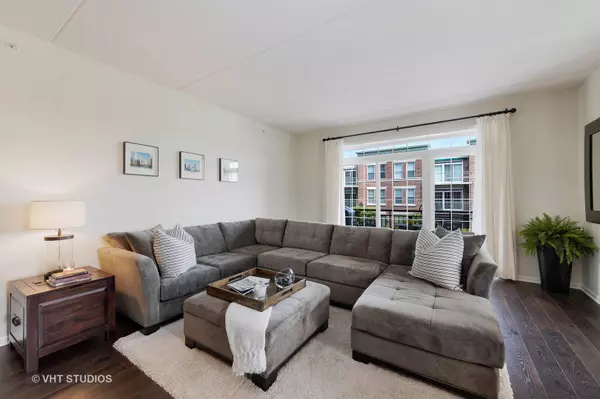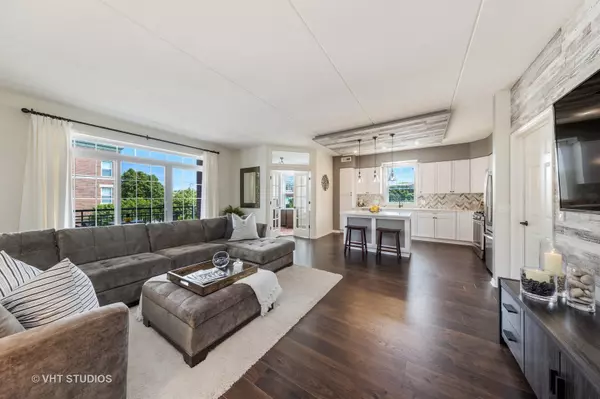For more information regarding the value of a property, please contact us for a free consultation.
132 W Johnson Street #204 Palatine, IL 60067
Want to know what your home might be worth? Contact us for a FREE valuation!

Our team is ready to help you sell your home for the highest possible price ASAP
Key Details
Sold Price $355,000
Property Type Condo
Sub Type Condo
Listing Status Sold
Purchase Type For Sale
Square Footage 1,624 sqft
Price per Sqft $218
Subdivision Benchmark
MLS Listing ID 10398911
Sold Date 08/16/19
Bedrooms 2
Full Baths 2
HOA Fees $410/mo
Year Built 2005
Annual Tax Amount $7,773
Tax Year 2017
Lot Dimensions COMMON
Property Description
No expense has been spared in this complete renovation. Finishes like this are simply not found in suburban condo living. The wide open layout features 2 bedrooms, 2 baths, a balcony and a separate office. This unit features a custom kitchen, high end appliances, full tile back splash, quartz counters and a custom made ship lap ceiling detail. Oil rubbed Bronze Kohler plumbing, Oil rubbed bronze electrical fixtures, completely new bathrooms with tall back saver vanities, quartz counters, double vanity in master bath, LED bathroom mirrors, walk in closets with amazing built in shelving, built in speakers, and in-unit laundry room and plantation shutters. Indoor heated garage parking (space #71) with heated drive and sidewalk. Low assessments, healthy building financials, and ample guest parking. This is truly a special unit and must be seen in person to be appreciated.Located in Downtown Palatine just a short walk to the train station, restaurants, bars, and parks
Location
State IL
County Cook
Rooms
Basement None
Interior
Interior Features Hardwood Floors, Heated Floors, Laundry Hook-Up in Unit, Storage, Walk-In Closet(s)
Heating Natural Gas, Forced Air
Cooling Central Air
Fireplace N
Appliance Range, Microwave, Dishwasher, Refrigerator, High End Refrigerator, Washer, Dryer, Disposal, Stainless Steel Appliance(s)
Exterior
Exterior Feature Balcony, Storms/Screens, End Unit, Cable Access
Parking Features Attached
Garage Spaces 1.0
View Y/N true
Building
Lot Description Corner Lot
Sewer Public Sewer
Water Lake Michigan
New Construction false
Schools
Elementary Schools Stuart R Paddock School
Middle Schools Plum Grove Junior High School
High Schools Wm Fremd High School
School District 15, 15, 211
Others
Pets Allowed Cats OK, Dogs OK, Number Limit, Size Limit
HOA Fee Include Heat,Water,Gas,Parking,Insurance,Exterior Maintenance,Lawn Care,Scavenger,Snow Removal
Ownership Condo
Special Listing Condition Court Approval Required
Read Less
© 2024 Listings courtesy of MRED as distributed by MLS GRID. All Rights Reserved.
Bought with Kimberly Broznowski Powers • @properties
GET MORE INFORMATION




